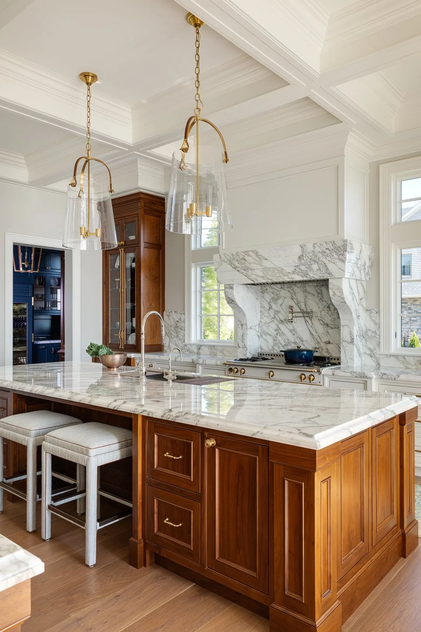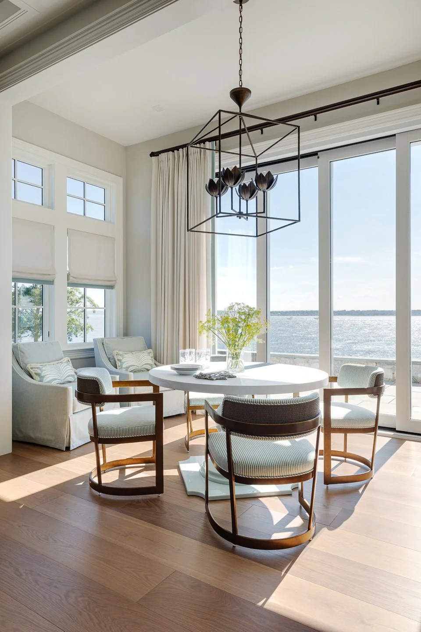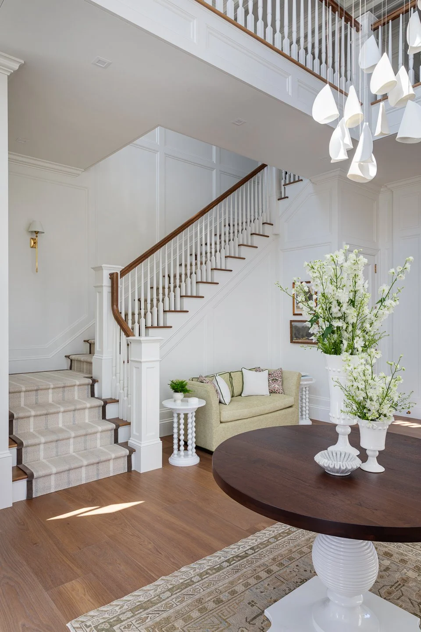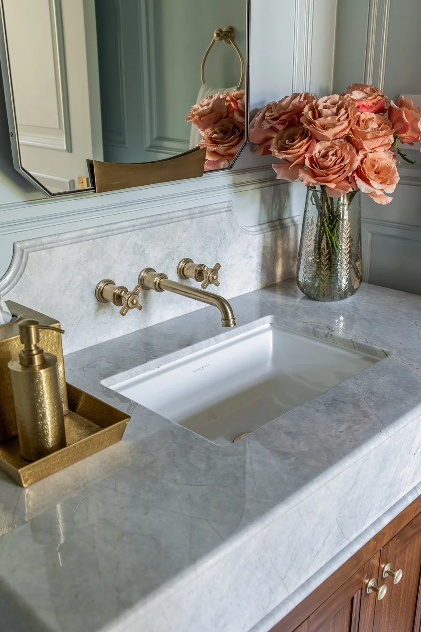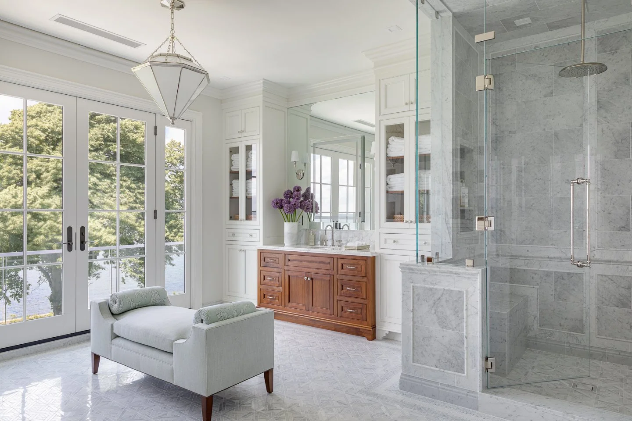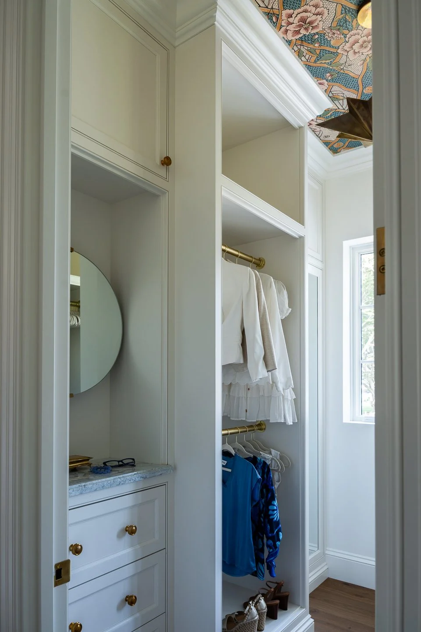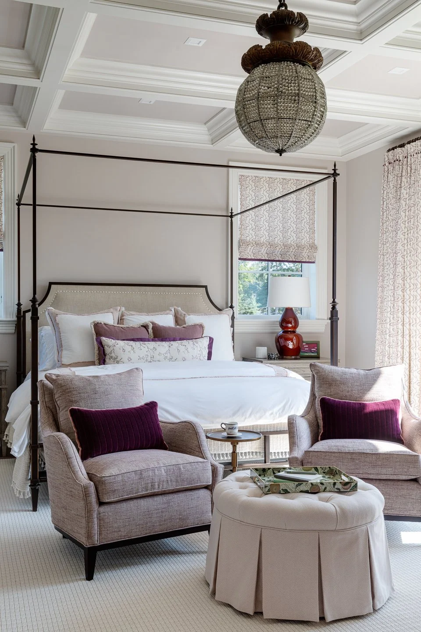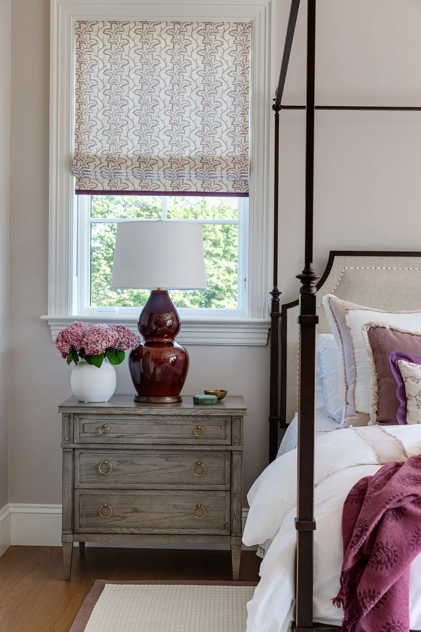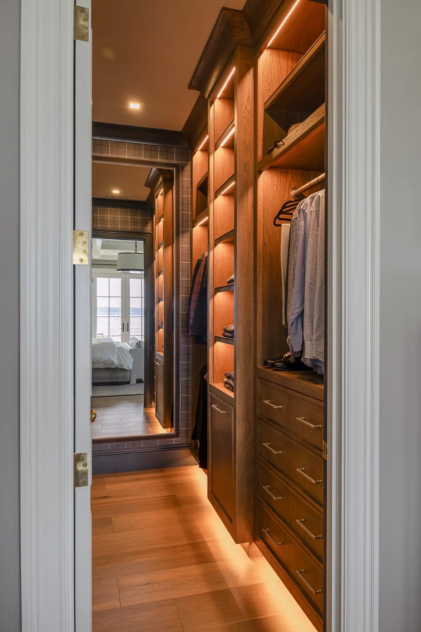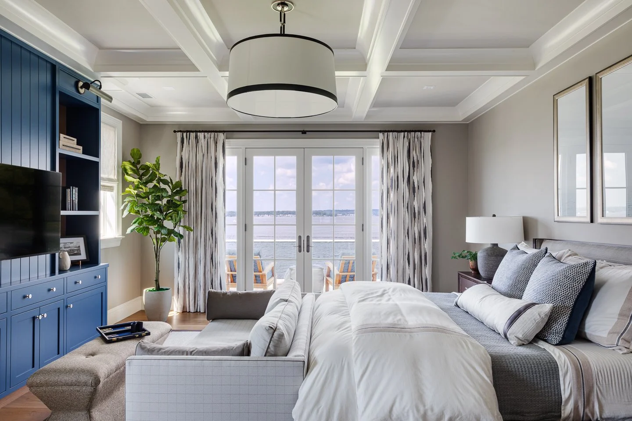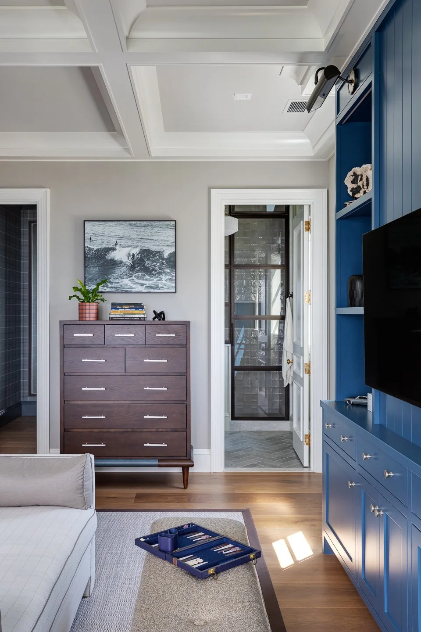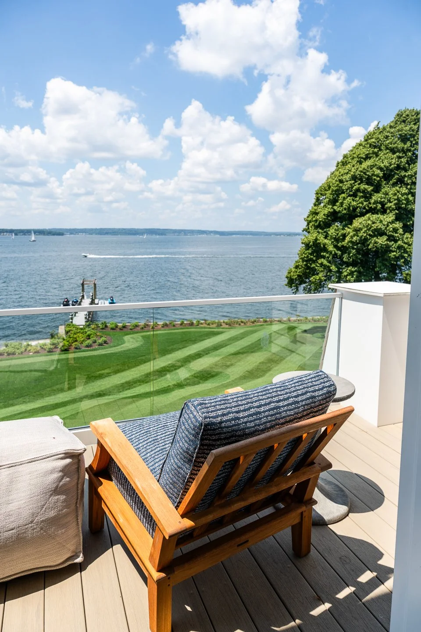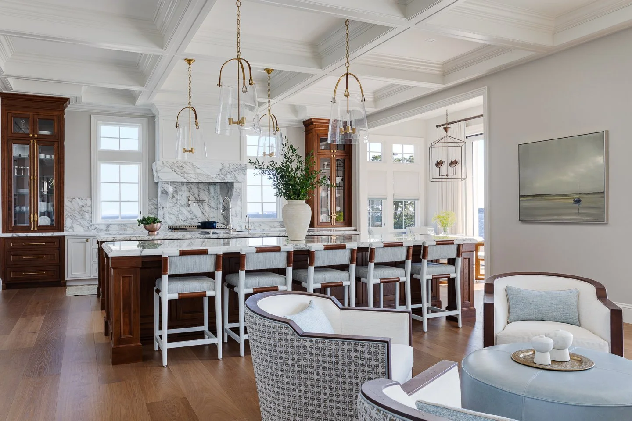
Bay View
Warwick, rhode island
PROJECT TYPE: New Construction
Architect: Studio S Architecture
contractor: Completely Custom
cabinetry: Jutras Woodworking & IWS
PHOTOGRAPHER: Greg Premru
Designed to capture the spirit of a quintessential New England summer, this 9,000-square-foot waterfront home was envisioned as a legacy retreat for a busy entrepreneurial family. Soaring eleven-foot ceilings, custom millwork, and walls of glass celebrate the home’s connection to Narragansett Bay, while expansive, light-filled interiors set the stage for both quiet family moments and lively gatherings.
Every detail was considered to balance sophistication with the ease of coastal living, creating a residence that feels timeless, refined, and deeply personal. And the story isn’t finished—Phase 2 of the project is currently underway, bringing to life an expansive pool house, pool, and outdoor living spaces that will further elevate this remarkable property.

