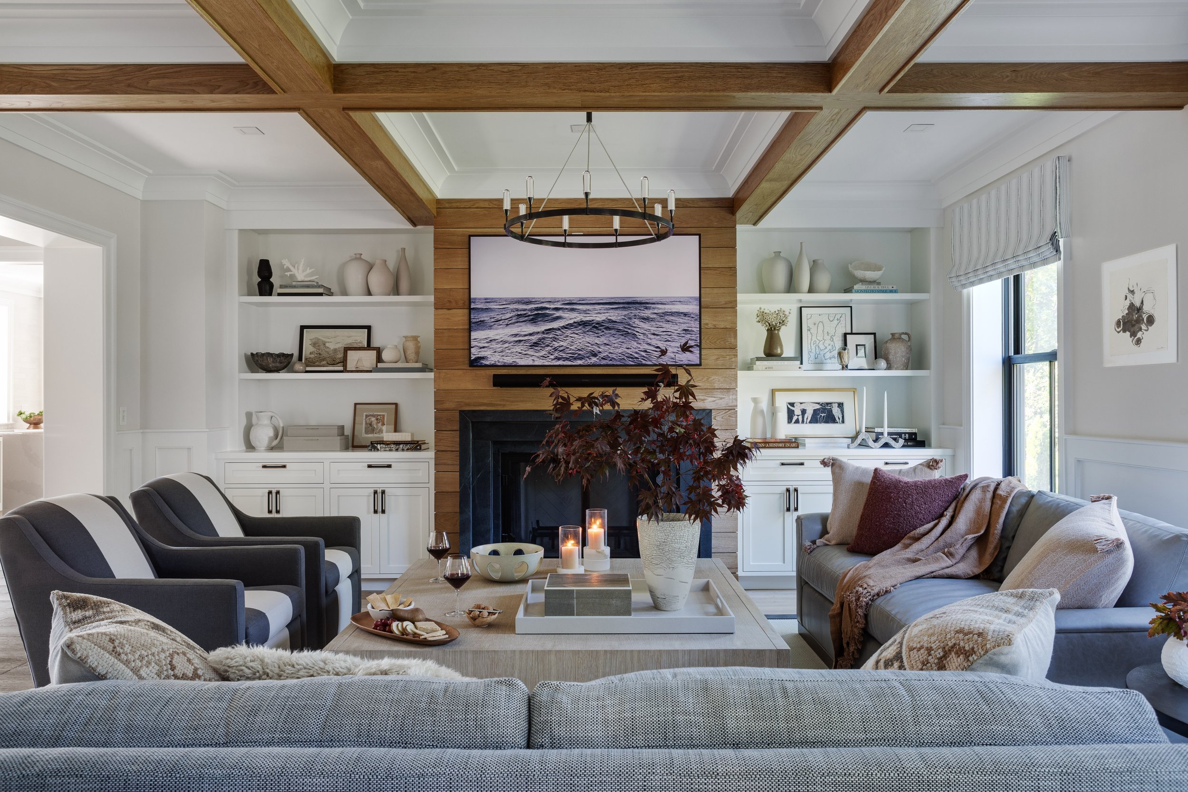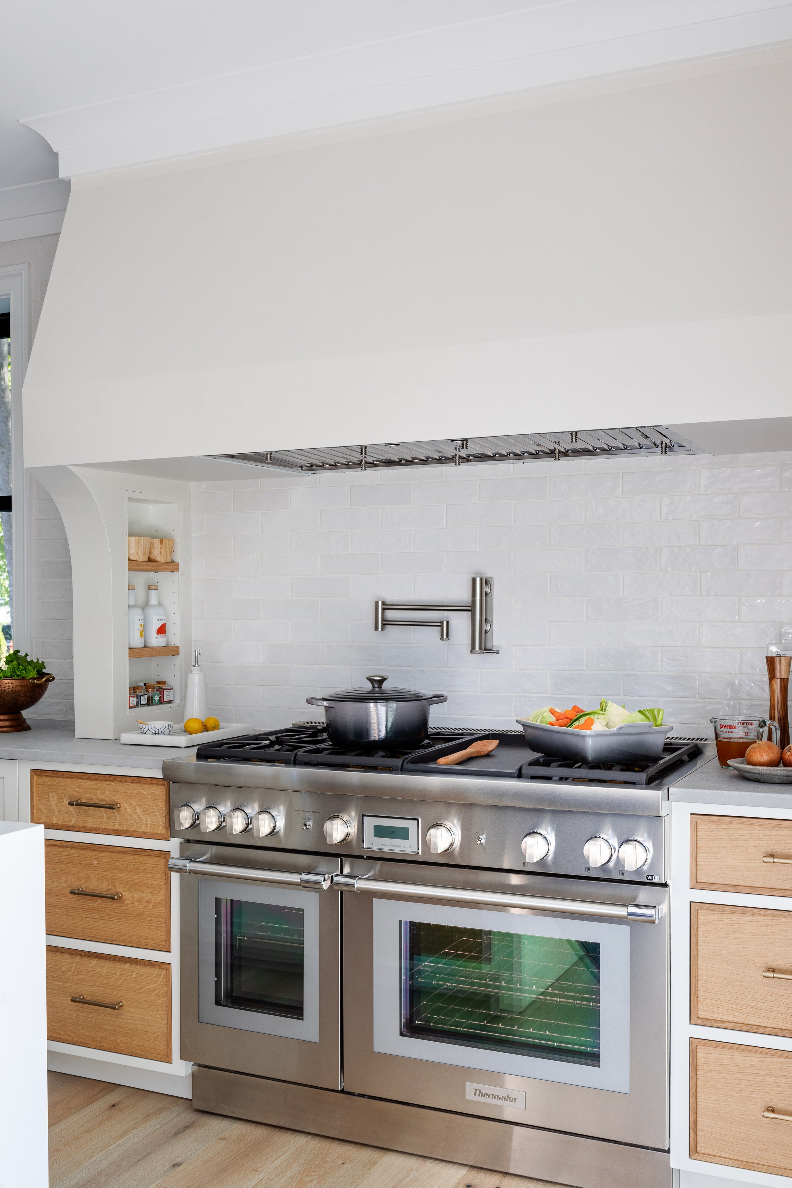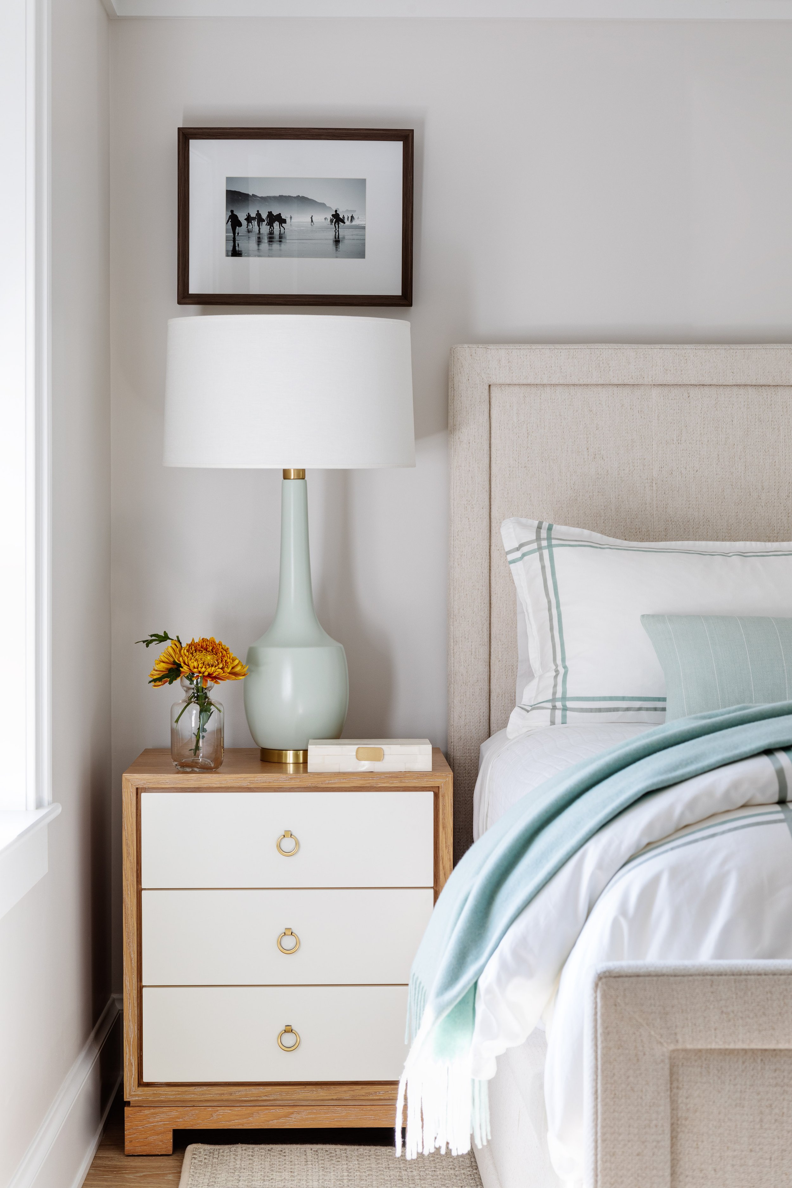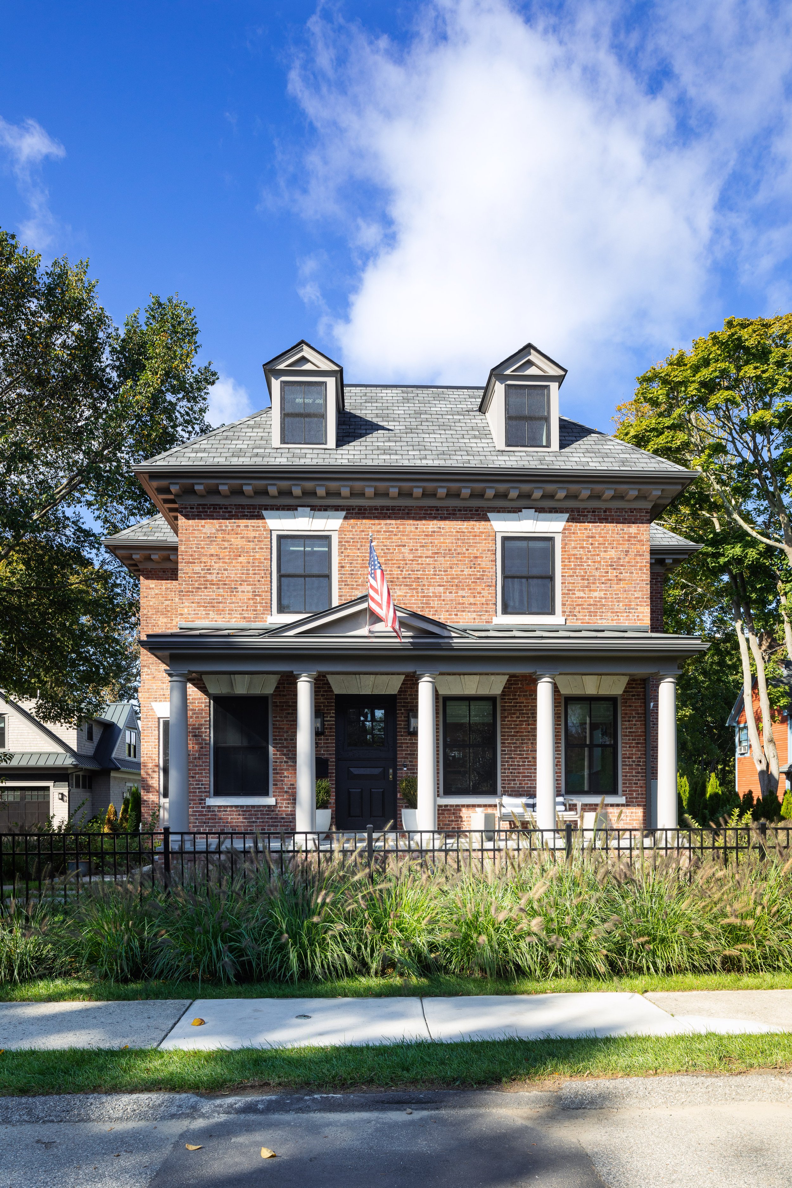
Bellevue
Newport, rhode island
PROJECT TYPE: Large Scale Renovation
ARCHITECT: Cordtsen Design Architecture
Builder: J2 Construct
Millwork & cabinetry: Jutras Woodworking & Robert Thomas Interior Architecture
Landscape: All Island Landscape
PHOTOGRAPHER: Greg Premru
stylist: Karin Lidbeck
Bringing new meaning to family compound, an extensive renovation of this historic Newport estate created the perfect oasis for a young family of five to retreat from the south to Rhode Island during the summer months.
A full gut renovation of the main house, plus a newly built carriage house and pool house, prioritizes elevated family living in a practical, comfortable and welcoming way. With 7 bedrooms, 12 bathrooms, living rooms for both adults and kids, expansive kitchens, and a picturesque outdoor entertaining area, the property is fully equipped to host friends and family for unforgettable summer weekends.
Consisting of a primarily light and bright aesthetic, each space throughout the three dwellings utilizes complex neutrals, texture and contrast in a muted palette, accented by modern elements for a clean and contemporary atmosphere.
A true Newport treasure, this residence honors classic simplicity while suitable for everyday life in a coastal locale.
Featured in the September/October 2024 issue of New England Home.
































